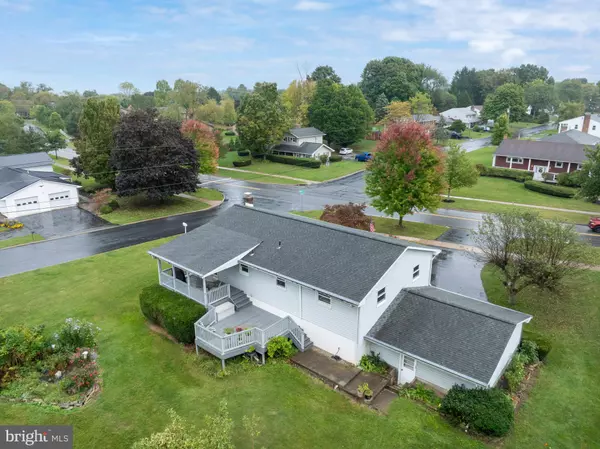For more information regarding the value of a property, please contact us for a free consultation.
1457 WESTERLY PKWY State College, PA 16801
Want to know what your home might be worth? Contact us for a FREE valuation!

Our team is ready to help you sell your home for the highest possible price ASAP
Key Details
Sold Price $415,000
Property Type Single Family Home
Sub Type Detached
Listing Status Sold
Purchase Type For Sale
Square Footage 2,012 sqft
Price per Sqft $206
Subdivision Glenview
MLS Listing ID PACE2511838
Sold Date 11/21/24
Style Bi-level
Bedrooms 3
Full Baths 2
Half Baths 1
HOA Y/N N
Abv Grd Liv Area 2,012
Originating Board BRIGHT
Year Built 1973
Annual Tax Amount $3,942
Tax Year 2024
Lot Size 0.360 Acres
Acres 0.36
Lot Dimensions 0.00 x 0.00
Property Description
Charming One-Owner Home in Desirable Glenview Neighborhood! This meticulously maintained bi-level home is situated on a spacious corner lot, offering fantastic curb appeal with a wide driveway, an oversized two-car garage and beautiful hardscaping. Outdoor living is a breeze with two lovely composite decks—one covered—perfect for relaxing or entertaining, a shed and plenty of space to garden. Inside, the main floor features three well-appointed bedrooms, including an owner’s suite with a convenient half bath. The updated full bath boasts tile floor, a soaking tub, and granite vanity top. The light and bright living room is both spacious and inviting. The kitchen comes complete with stainless steel appliances, granite countertops and a fabulous pantry, making meal prep a joy. The lower level offers a convenient large laundry area with laundry sink, a big family room with natural light, a bar area with a sink and mini-fridge and a cozy electric fireplace. Gutter guards and thoughtful updates throughout ensure this home is as functional as it is beautiful. Walking distance to schools, shopping and downtown! Don’t miss this rare opportunity in Glenview!
Location
State PA
County Centre
Area Ferguson Twp (16424)
Zoning R
Rooms
Other Rooms Living Room, Dining Room, Primary Bedroom, Kitchen, Family Room, Laundry, Full Bath, Half Bath, Additional Bedroom
Main Level Bedrooms 3
Interior
Interior Features Primary Bath(s), Entry Level Bedroom, Upgraded Countertops
Hot Water Electric
Heating Baseboard - Electric, Ceiling, Other
Cooling Ductless/Mini-Split, Central A/C
Flooring Carpet, Laminated, Tile/Brick
Fireplaces Number 1
Fireplaces Type Electric
Equipment Washer, Dryer, Dishwasher, Range Hood, Oven/Range - Electric, Refrigerator, Stainless Steel Appliances, Water Conditioner - Owned
Fireplace Y
Appliance Washer, Dryer, Dishwasher, Range Hood, Oven/Range - Electric, Refrigerator, Stainless Steel Appliances, Water Conditioner - Owned
Heat Source Electric
Laundry Lower Floor
Exterior
Exterior Feature Deck(s)
Parking Features Garage - Front Entry
Garage Spaces 2.0
Water Access N
Roof Type Shingle
Street Surface Paved
Accessibility None
Porch Deck(s)
Road Frontage Boro/Township
Attached Garage 2
Total Parking Spaces 2
Garage Y
Building
Lot Description Corner
Story 2
Foundation Block
Sewer Public Sewer
Water Public
Architectural Style Bi-level
Level or Stories 2
Additional Building Above Grade, Below Grade
Structure Type Plaster Walls
New Construction N
Schools
High Schools State College Area
School District State College Area
Others
Pets Allowed Y
Senior Community No
Tax ID 24-019-,050A,0000-
Ownership Fee Simple
SqFt Source Assessor
Acceptable Financing Cash, Conventional
Listing Terms Cash, Conventional
Financing Cash,Conventional
Special Listing Condition Standard
Pets Allowed No Pet Restrictions
Read Less

Bought with Calsey Aughenbaugh • Keller Williams Advantage Realty
GET MORE INFORMATION




